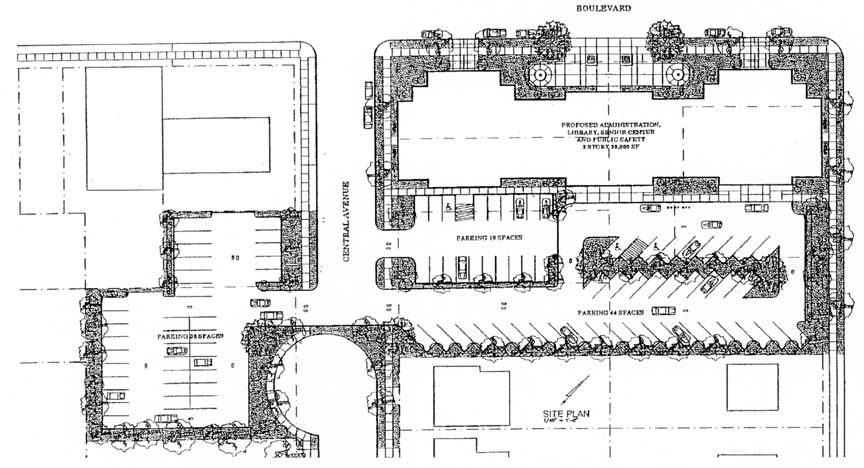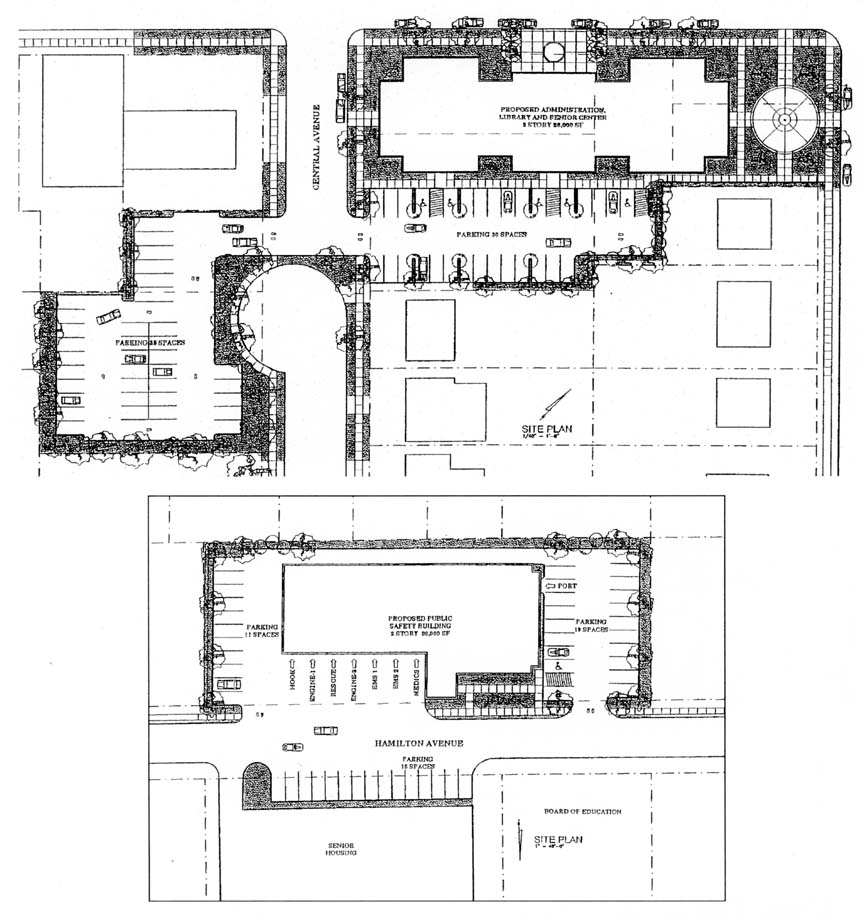Please patronize our sponsors. Ads with links are clickable.

Posted September 20,
2000
Proposed Architect Drawings
of Municipal Complex -- Alternates
Revision of the [first proposed
architects drawing] meet the concerns of those who attended the August 8th meeting.
Modification were made at the direction of the Mayor and Council such as eliminating
parking lot access from Madison Avenue and creating a cul-de-sac on Central Avenue to
contain traffic flow. In addition, buffer zones were increased and separate parking
was created for the Police vehicles.Net bondable cost:
$4,425,000

Plan B
This plan proposes a scaled down version of the Building on the Boulevard to include only
the Senior Center, Public Library and Administrative offices; a Public Safety
complex would be built on Hamilton Avenue to house the Police Department, Municipal Court
and Fire Department. The fact that the proposed construction on the Boulevard has been
scaled down means that fewer properties would have to be acquired and this plan does not
include those properties whose owners are not willing to sell. This plan also
includes the modification to the Boulevard sits made at the direction of the Mayor and
Council such as eliminating parking lost access from Madison Avenue and creating a
cul-de-sac on Central Avenue to contain traffic flow plus increased buffer zones around
parking areas. Net bondable cost: $4,950,000

[Library/Sr. Center] Original plan for land useage.

Please patronize our sponsors. Ads with links are clickable.
Please patronize our sponsors. Ads with links are clickable.
|